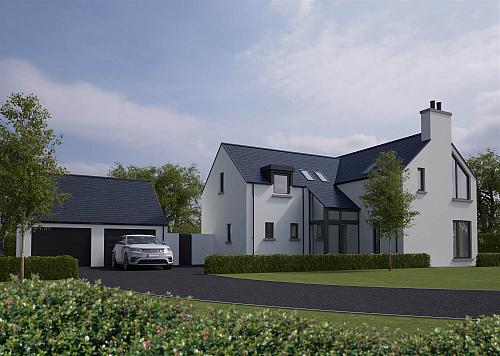Welcome
to your dream coastal retreat in the heart of Ballycastle, where a stunning 3000
sq ft custom-built home awaits, perched majestically overlooking Rathlin Island
surrounding, the mesmerizing sea, and the distant Scottish Isles. This
architectural masterpiece seamlessly integrates luxury, comfort, and
breathtaking panoramic views, creating a haven that transcends ordinary living.
As you approach this residence, a
sense of tranquillity envelops you, enhanced by the gentle whispers of the
nearby waves and the invigorating sea and country breeze. The exterior design
harmonizes with the natural surroundings, featuring a combination of
contemporary elegance and coastal charm. The use of large windows and outdoor
spaces ensures that every room is bathed in natural light, while simultaneously
offering unobstructed views of the ever-changing seascape.
Upon entering,
you are greeted by an open concept Kitchen and dining that effortlessly connects
the hall, dining, and kitchen areas. High ceilings, premium materials, and a
neutral colour palette create an ambiance of sophistication and serenity. The
kitchen is a chef's delight, equipped with state of the art appliances, custom
cabinetry, and an optional central island, making it the perfect space for
culinary exploration and entertaining guests.
The master suite
is a sanctuary of relaxation, boasting expansive windows that frame breathtaking
views of Rathlin Island and beyond. A private balcony upstairs provides a
secluded spot to savour your morning coffee or unwind in the evening, all while
taking in the natural beauty that surrounds you. The ensuite bathroom is a
spa-like haven, featuring luxurious finishes and a spacious walk in
shower.
The additional
bedrooms are thoughtfully designed with comfort in mind, each offering its
unique view of the landscape. A well appointed home office provides a productive
and inspiring workspace, allowing you to blend work with the awe-inspiring
beauty of your surroundings.
Stepping
outside, the carefully landscaped gardens extend the living space, providing a
perfect setting for outdoor gatherings and relaxation. A terrace or patio offers
an ideal vantage point to witness breathtaking sunsets over the sea and the
distant Northern lights.
This 3000 sq ft
coastal retreat in Ballycastle is not just a home; it is a lifestyle, inviting
you to experience the allure of coastal living in a residence that captures the
essence of its spectacular surroundings. Welcome to a home where every day feels
like a retreat, and every moment is a celebration of nature's beauty all
situated in your own private half an acre of garden.
Leaving Ballycastle on the Clare Road, you will travel past Hayes Caravan Park which will be on your left hand side. Take your first right onto the Whitepark Road, next left and then first right into No 44. The site will be located straight in front of you with foundations in.



