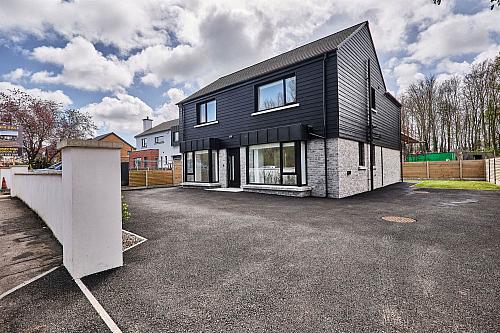
Introducing an exclusive
detached residence on the main Mountsandel Road in Coleraine. Nestled in a
serene and sought-after locale, this contemporary house blend modern elegance
with timeless design, offering a harmonious balance of comfort and
sophistication adj to Mountsandel Forest itself.
This property boasts a
thoughtfully curated architectural aesthetic, characterized by clean lines,
expansive windows, and a blend of premium materials that seamlessly integrate
with the natural surroundings. The exteriors showcase a harmonious interplay of
brick and glass, creating an inviting facade that complements the existing charm
of the neighbourhood.
Step inside and discover
a world of refined living spaces where attention to detail takes centre stage.
Plan layouts seamlessly connect the living, dining, and kitchen areas, fostering
a sense of togetherness and providing an ideal backdrop for both entertaining
and daily life. The kitchens are a chef's delight, featuring state-of-the-art
appliances, sleek cabinetry, and a perfect marriage of functionality and
aesthetics.
Upstairs, the bedrooms
offer a peaceful retreat with ample natural light and well appointed bathrooms.
Each room is designed with comfort in mind, providing a tranquil haven for
relaxation. Expansive windows frame stunning views of the surrounding greenery,
creating a seamless connection between indoor and outdoor
living.
Outside, private gardens
beckon for al fresco gatherings, well-designed driveways ensure convenience and
ample parking. The Mountsandel Road location adds a layer of exclusivity,
providing easy access to local amenities, schools, and the charming town centre
of Coleraine.
These homes embody the
essence of modern luxury while respecting the heritage of their surroundings.
The Mountsandel Road residences are not just houses; they are a statement of
refined living, where comfort meets contemporary design in a truly idyllic
setting. Secure your place in this limited collection and experience the epitome
of sophisticated living in Coleraine.
* Click boxes to display surrounding locations
Disclaimer: The following calculations act as a guide only, and are based on a typical repayment mortgage model. Financial decisions should not be made based on these calculations and accuracy is not guaranteed. Always seek professional advice before making any financial decisions.


