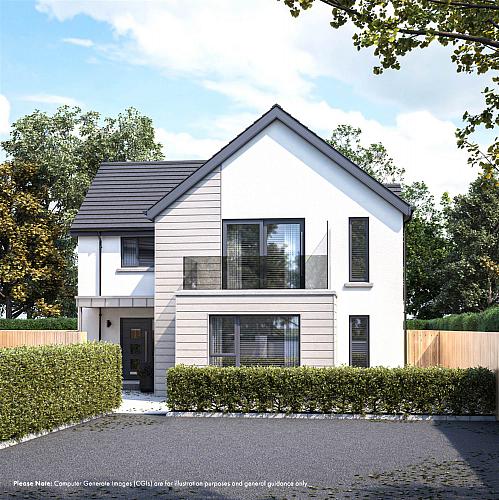
Luxury
Coastal Living
These two
stunning 5 bedroom homes are located on the much sought after Coleraine Road,
Portrush and are just a short stroll to all local shops, bars and
restaurants. With two beautiful
beaches on offer as well as an array of entertainment facilities for all ages,
these homes are perfect for couples and families alike.
From watching
the sunrise to coastal walks together with the luxurious internal finishes,
these beautiful homes have
everything to meet the expectations of the discerning homebuyer.
PRH
Construction (NI) Limited have lived up to their enviable reputation for
excptional quality and craftmanship in our luxury turnkey properties.
Building
Quality Homes Since 1982:
We are a family-run business and we only design
and build homes that meet the highest industry standard.
To do that, we
oversee every sapect of the build, from choosing and buying the ideal site,
right through to our industry-leading after-sales care. Our hands-on approach to perfecting
every detail means our developments become hassle-free homes equipped with the
highest specification finish from the day you move in.
PRH has been in business since 1982 so, just like our properties, we are built to stand the test of time.
Floor plans shown are not to scale, measurements are approximate and for guidance only.
General Note:
Furniture shown for indicative purposes is not included.
* Click boxes to display surrounding locations
Disclaimer: The following calculations act as a guide only, and are based on a typical repayment mortgage model. Financial decisions should not be made based on these calculations and accuracy is not guaranteed. Always seek professional advice before making any financial decisions.


