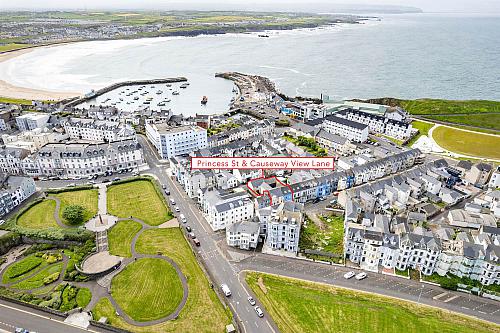-
COMMUNAL ENTRANCE PORCH:
With cloaks cupboard and tiled floor.
-
COMMUNAL ENTRANCE HALL:
With storage cupboard.
-
FLAT ONE:
-
ENTRANCE HALL:
With under stairs storage cupboard.
-
LOUNGE: 15' 1" X 12' 1" (4.60m X 3.68m)
With tiled floor. (Into bay)
-
BEDROOM (1): 12' 3" X 11' 4" (3.73m X 3.45m)
With tiled floor.
-
SHOWER ROOM:
With w.c., wash hand basin and fully tiled walk in shower cubicle.
-
KITCHEN: 11' 11" X 10' 4" (3.63m X 3.15m)
With stainless steel sink unit, high and low level built in units with tiling between, space for cooker with extractor fan above, plumbed for automatic washing machine, space for fridge freezer, drawer bank and strip lighting.
-
FLAT TWO:
-
ENTRANCE HALL:
-
LOUNGE: 15' 1" X 12' 3" (4.60m X 3.73m)
(Into bay)
-
BEDROOM (1): 11' 0" X 8' 5" (3.35m X 2.57m)
-
BEDROOM (2): 12' 3" X 11' 5" (3.73m X 3.48m)
-
KITCHEN: 11' 9" X 10' 3" (3.58m X 3.12m)
With stainless steel sink unit, high and low level built in units, space for cooker with extractor fan above, space for fridge freezer, plumbed for automatic washing machine, drawer bank and tiled floor.
-
Fire escape access from hallway
-
BATHROOM:
With white suite comprising w.c., wash hand basin, bath with electric shower and tiled surround and electric heater.
-
FLAT THREE:
-
ENTRANCE HALL:
-
LOUNGE: 15' 1" X 12' 3" (4.60m X 3.73m)
-
BEDROOM (1): 11' 0" X 8' 5" (3.35m X 2.57m)
-
BEDROOM (2): 12' 3" X 11' 5" (3.73m X 3.48m)
-
KITCHEN: 11' 9" X 10' 3" (3.58m X 3.12m)
With stainless steel sink unit, high and low level built in units, space for cooker with extractor fan above, space for fridge freezer, plumbed for automatic washing machine and drawer bank.
-
Fire escape access from hallway
-
BATHROOM:
With white suite comprising w.c., wash hand basin, bath with electric shower and tiled surround, electric heater.
-
FIVE PRINCESS STREET:
-
ENTRANCE PORCH:
With tiled floor.
-
ENTRANCE HALL:
With tiled floor.
-
LOUNGE: 14' 2" X 12' 5" (4.32m X 3.78m)
With Mahogany surround fireplace with tiled inset and hearth. (into bay)
-
DINING ROOM: 11' 7" X 11' 5" (3.53m X 3.48m)
With coving and tiled floor.
-
KITCHEN: 11' 9" X 10' 3" (3.58m X 3.12m)
With stainless steel sink unit, high and low level units with tiling between, space for cooker, extractor fan above, space for fridge freezer, plumbed for automatic dishwasher, under stairs storage cupboard, drawer bank and tiled floor.
-
BEDROOM (1): 17' 0" X 10' 3" (5.18m X 3.12m)
With coving.
-
BEDROOM (2): 12' 0" X 11' 6" (3.66m X 3.51m)
-
SEPARATE WC:
With wash hand basin and part tiled walls.
-
BATHROOM:
With w.c., wash hand basin, fully cladded shower cubicle, bath, hot press, immersion heater and part tiled and wood panelled walls.
-
BEDROOM (3): 11' 6" X 11' 6" (3.51m X 3.51m)
With two "Velux windows.
-
BEDROOM (4): 17' 11" X 10' 9" (5.46m X 3.28m)
-
Outside to rear there is a yard and utility room with Perspex roof. 11'9 x 11'0
-
FOUR CAUSEWAY VIEW LANE:
-
ENTRANCE HALL:
-
BEDROOM (1): 11' 3" X 10' 1" (3.43m X 3.07m)
With built in wardrobe and tiled floor.
-
KITCHEN/DINING AREA: 11' 0" X 11' 8" (3.35m X 3.56m)
With stainless steel sink unit, high and low level built in units with tiling between, space for cooker and fridge, extractor fan above, plumbed for automatic washing machine and drawer bank.
-
SHOWER ROOM:
With w.c., wash hand basin, fully tiled walk in shower cubicle and fully tiled walls.
-
LOUNGE: 14' 3" X 9' 9" (4.34m X 2.97m)
-
BEDROOM (2): 11' 4" X 9' 5" (3.45m X 2.87m)
-
Shared yard with 3 Princess Street. Private garage area 21"3 x 14 foot.
-
SHED/GARAGE:
'Former stone dwelling (two levels). 23"4 x 20"5 on each floor'
-
TENURE:
5 Princess Street is Leasehold, 3 Princess Street is Freehold & shed/garage to rear of 5 Princess Street is Freehold.
Travelling along Kerr Street, take your first left after the Harbour entrance at the top of the hill. Go past the entrance to Ramore Wine Bar onto Ramore Street which will lead on to Ramore Avenue. Take your second right into Princess Street and No. 3 and 5 will be on your right hand side.


