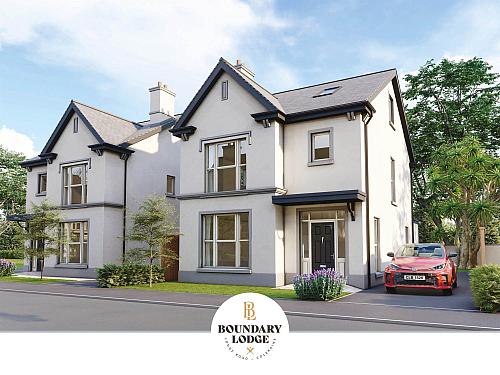
Dubbed
as one of Northern Ireland"s most sought after addresses, the Lodge Road
provides exceptional links across Coleraine Towne, stretching to the
neighbouring Portstewart, Portrush and Castlerock areas. Blessed with an
abundance of prominent landmarks, breathtaking landscapes, exciting activities
and all important amenities, it goes without saying that his outstanding
location affords easy access to it all.
Stepped
in history and culture, Coleraine provides a hub of activity for those living
within this quaint town. Whether it"s delving into the past at the archaic
Mountsandel Fort, enjoying a fun-filled family day outside at the nearby
Anderson Park, or kicking back and relaxing at one of the many chic Cafes and
restaurants, residents can experience it all.
With
a multitude of convenience stores and the local Diamond Shopping Centre located
ring on the doorstep, homeowners can access everything they may need within
minutes. What"s more, positioned just a short drive away, the sandy shores of
Portstewart Strand or Portrush"s West Strand provide the perfect background when
watching the sun set across tranquil waters.
Striking
the ideal balance between comfort and style, the properties at Boundary Lodge
certainly do not sacrifice flair and elegance in their promise to provide a
cosy, yet practical home. Offering a collection of exclusive properties,
Boundary Lodge is perfect for a wide variety of buyers. Thanks to spacious
interiors providing generously sized bedrooms, these grand homes are sure to
appeal to young professionals and growing families hoping to settle down within
an exceptional property, in an unparalleled location.
Privately
situated within the Boundary Lodge development, an exclusive apartment block
offering just six superb apartments will soon follow suit, which will afford
prospective residents the opportunity to select a home tailored to their
preferences.
Carefully designed and beautifully crafted, the homes at Boundary Lodge are finished to an impeccably high standard. Always keeping the needs of homeowners in mind and ensuring that no detail has been overlooked in the pursuit to create magnificent homes, Glenoak property developers are truly the best in the business. With years of experience in the world of property development, and a passionate attitude towards maintaining customer satisfaction, Glenoaks"s impressive portfolio of completed schemes and ongoing projects speaks for itself.
* Click boxes to display surrounding locations
Disclaimer: The following calculations act as a guide only, and are based on a typical repayment mortgage model. Financial decisions should not be made based on these calculations and accuracy is not guaranteed. Always seek professional advice before making any financial decisions.


